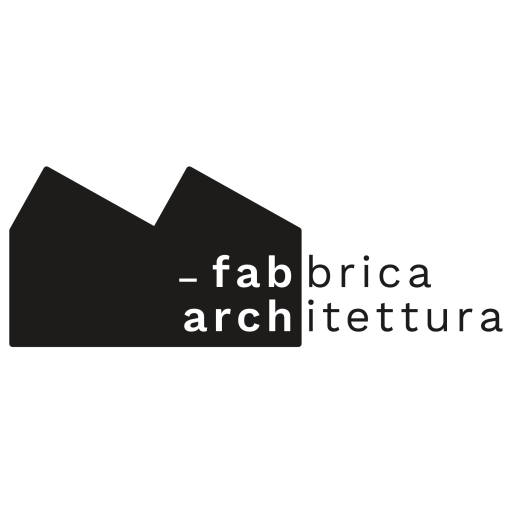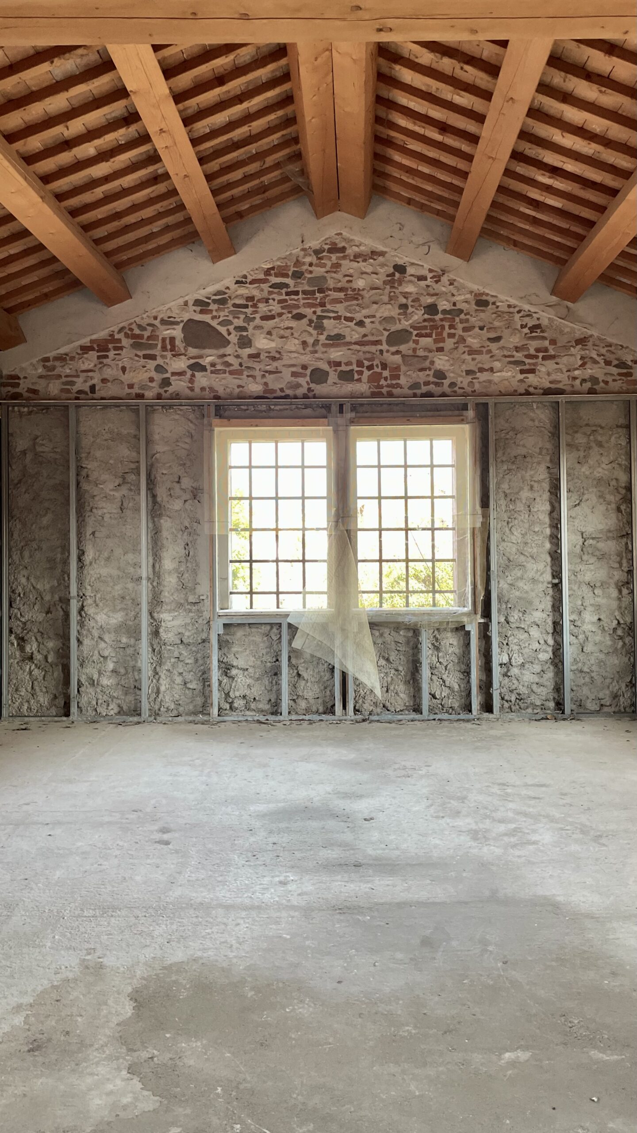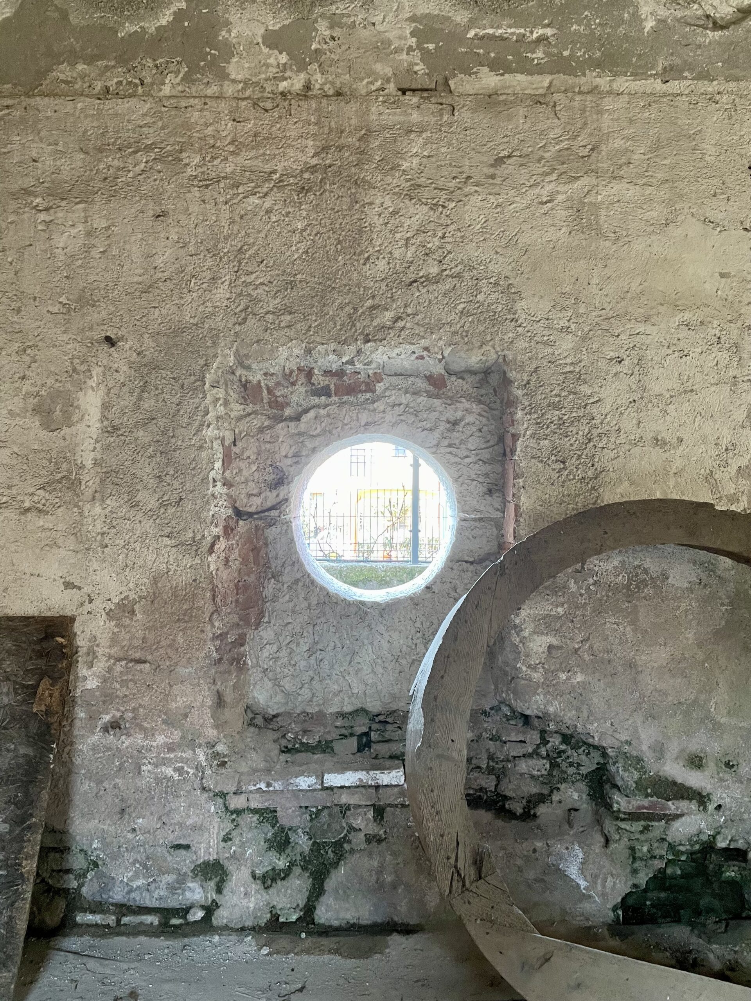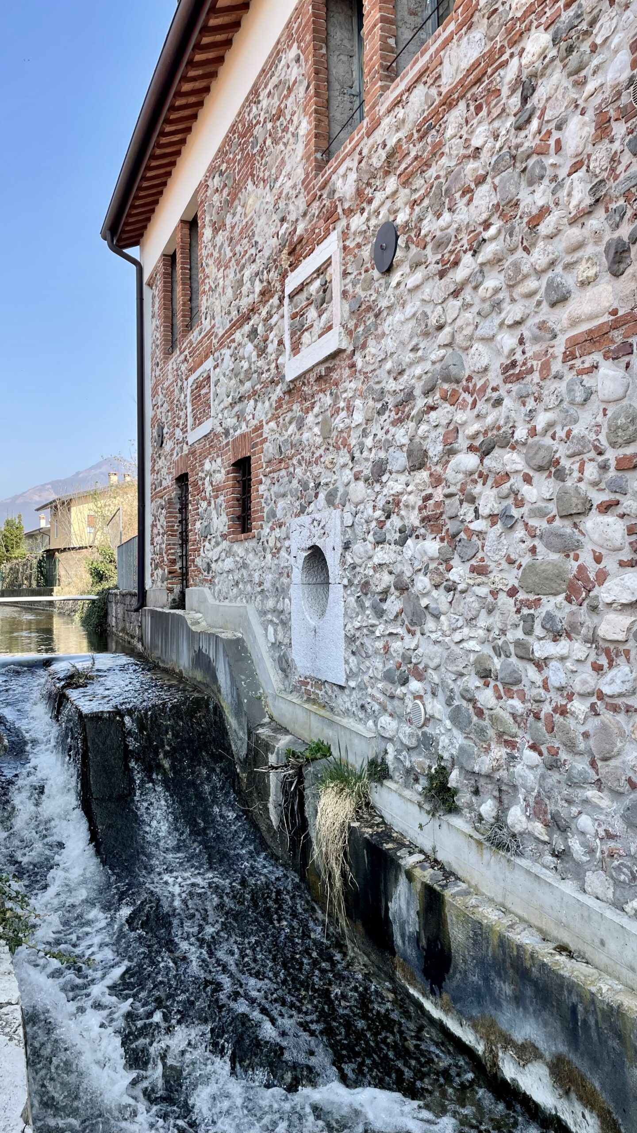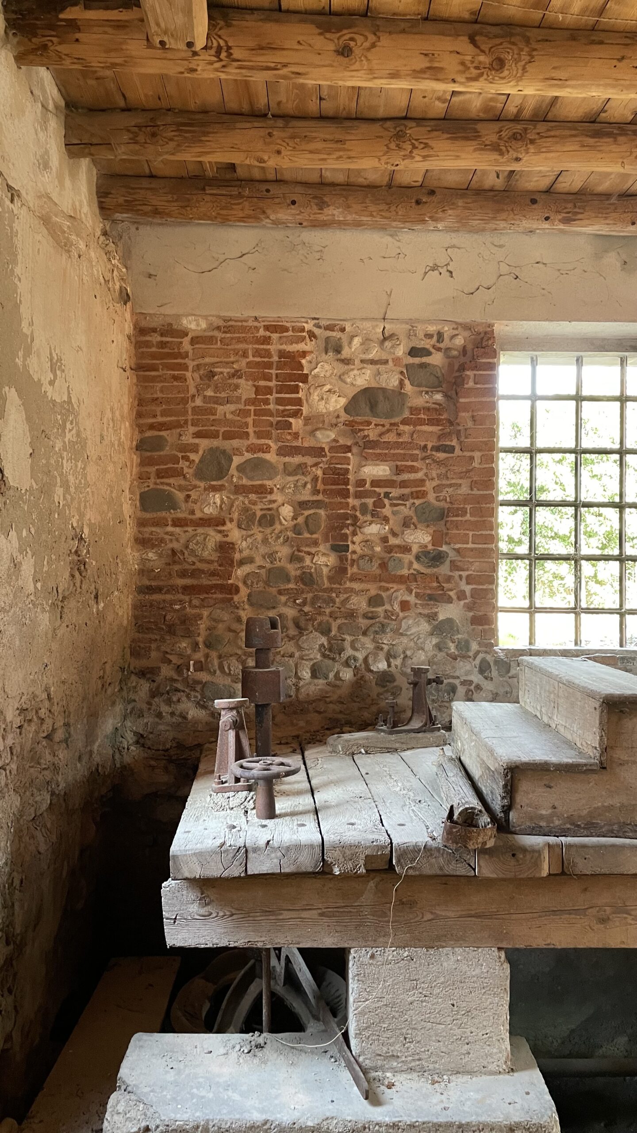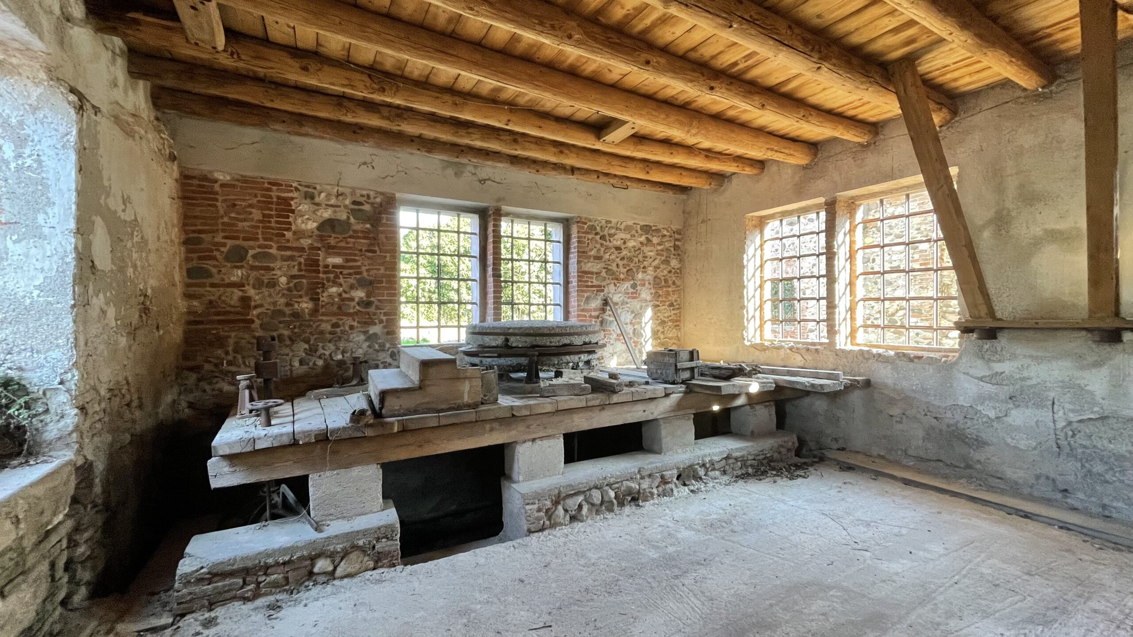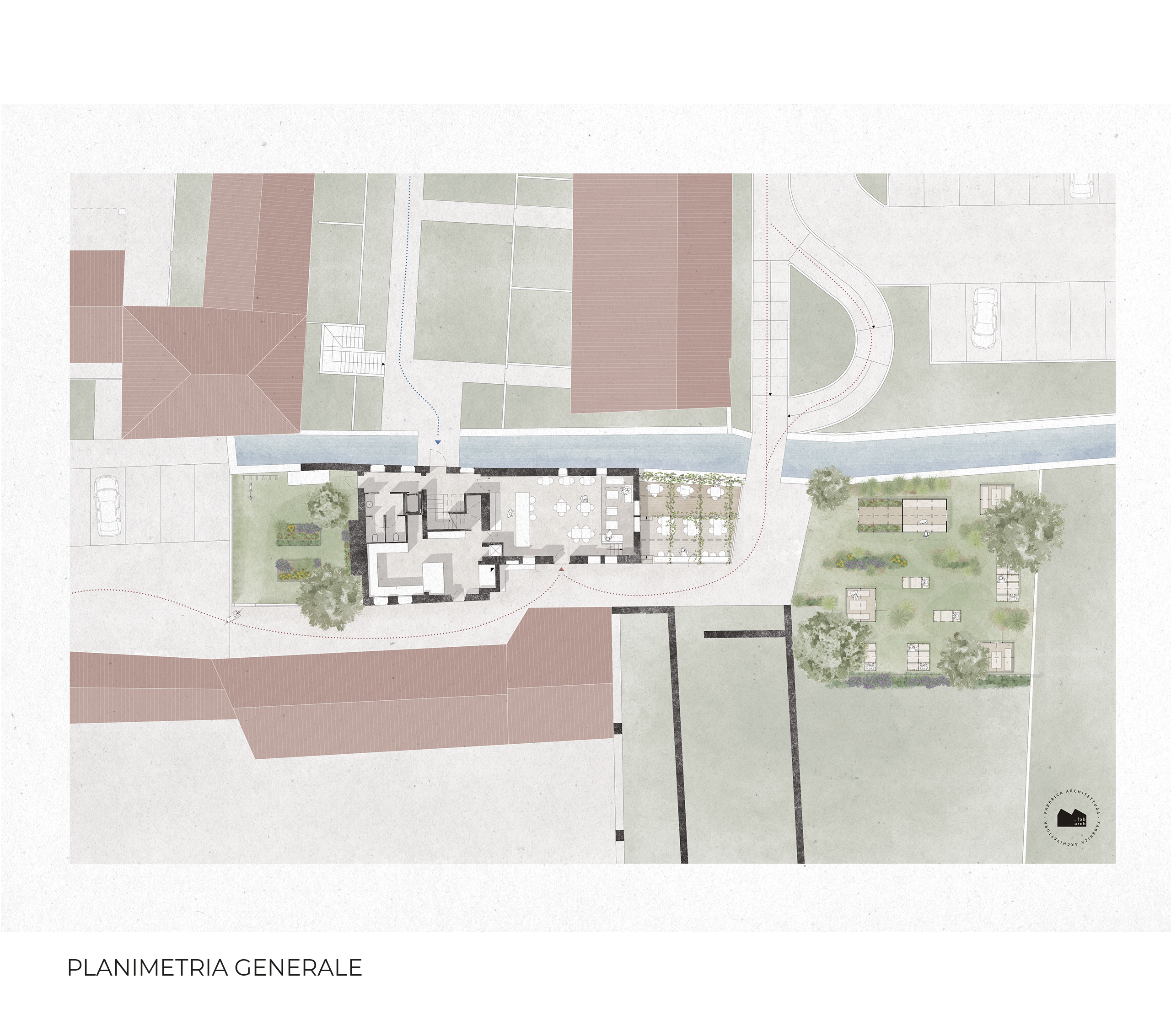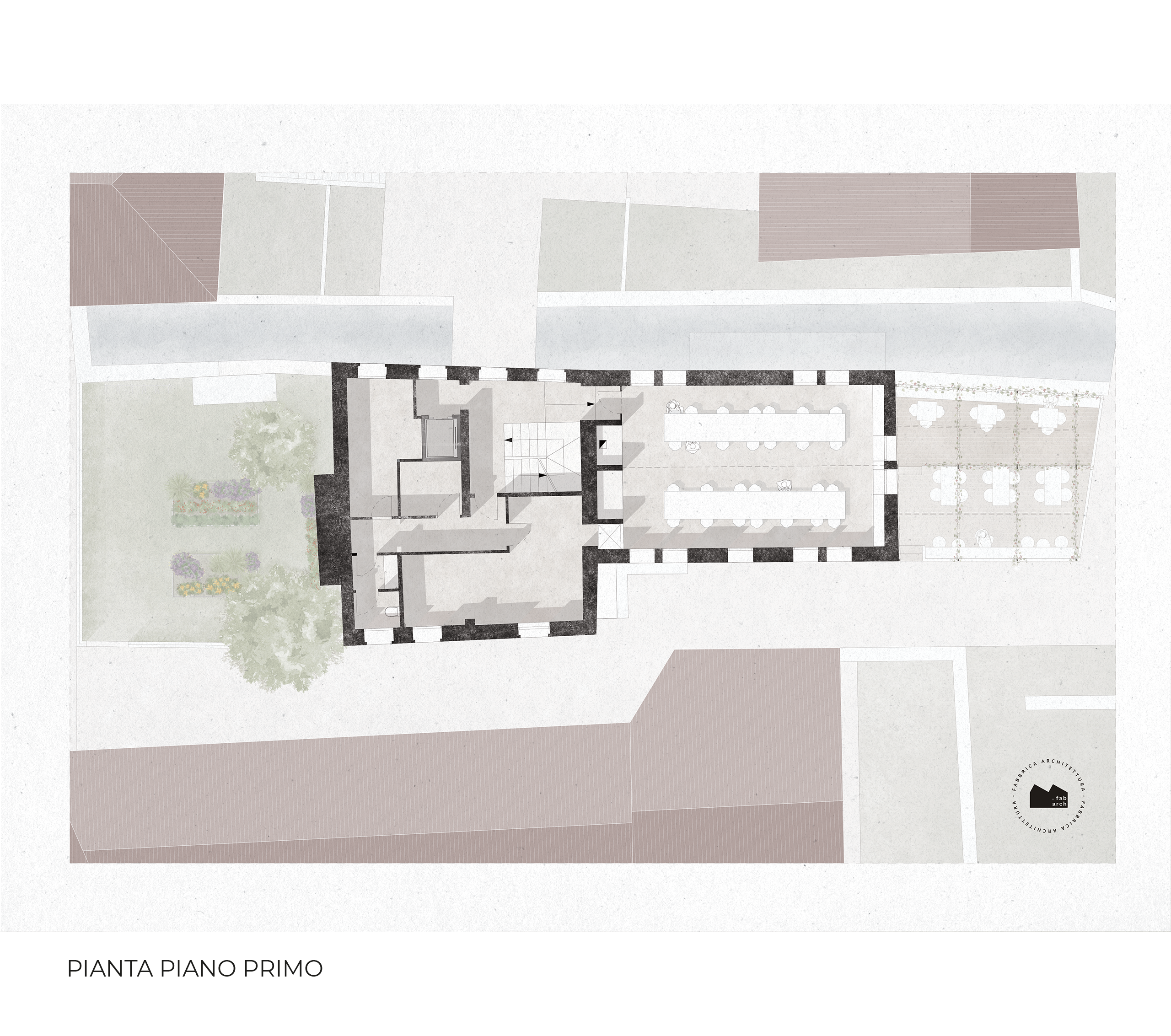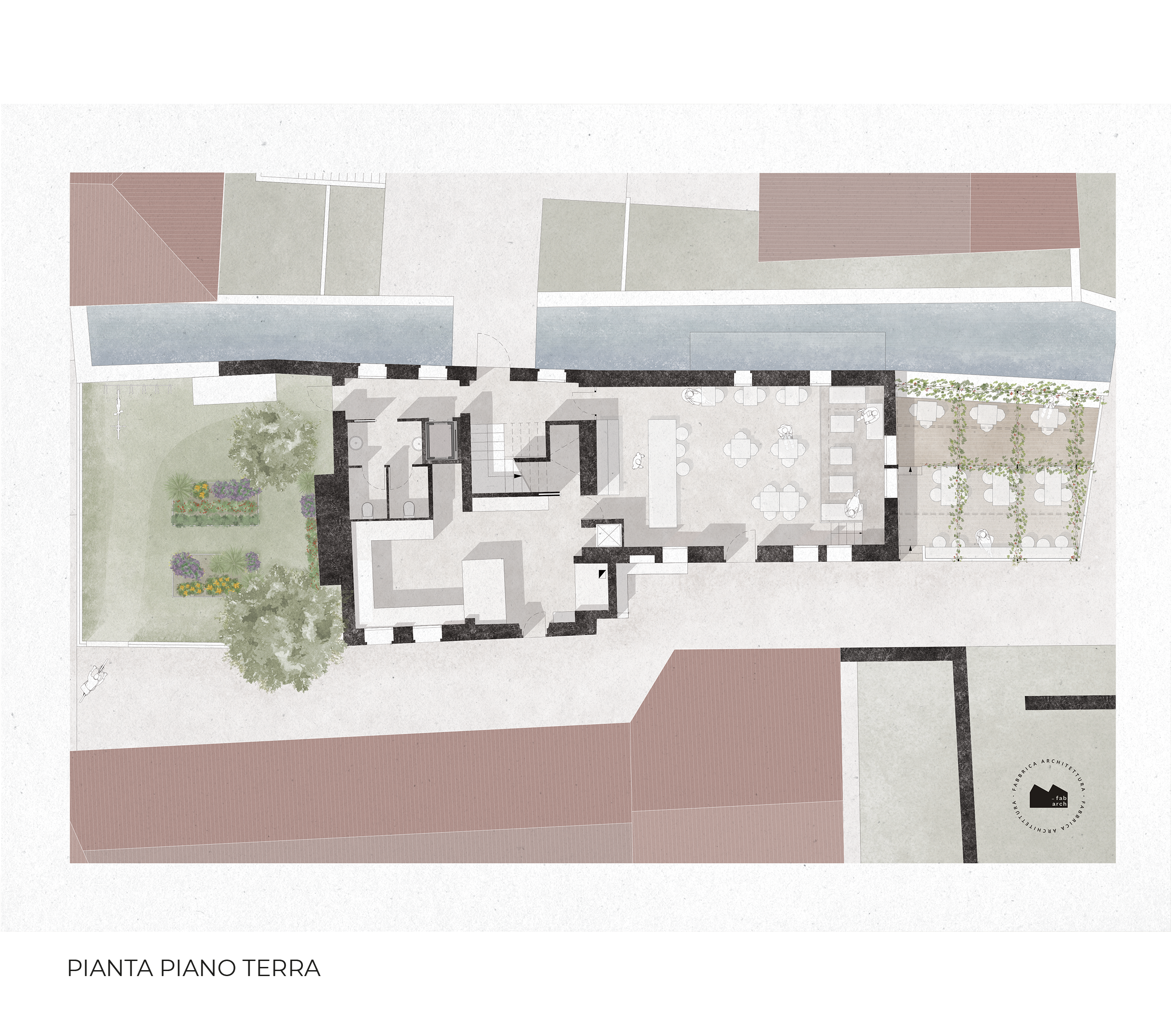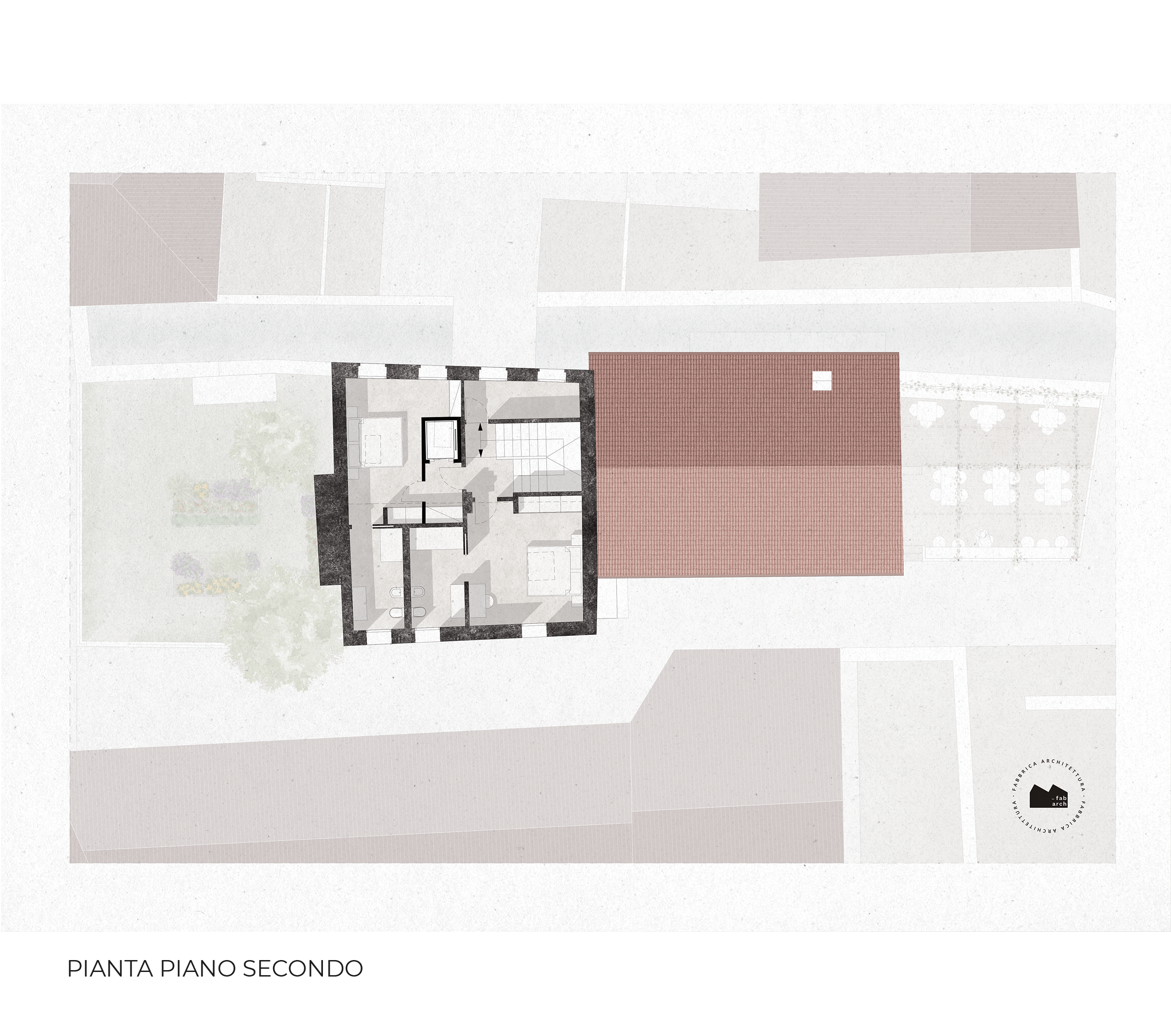I002
Progetto: Fabbrica Architettura
Interni : Fabio Girardi
Località: Provincia di Vicenza -Italia
Superficie lotto: 266,00 mq
Superficie area commerciale: 283,00 mq
Inizio lavori: Giugno 2023
In provincia di Vicenza, in un comune posto nelle immediate vicinanze delle montagne pre alpine è sito l’edificio oggetto dell’intervento.
L’immobile, le cui tracce risalgono ai primi del 1900 era in origine un mulino posto a ridosso della roggia Maestra.
L’edificio e l’area circostante sono stati oggetto di un piano di recupero del centro storico per la riqualificazione dell’area nel 2014. Il piano prevedeva il restauro degli edifici esistenti e l’inserimento di nuovi volumi a destinazione residenziale e commerciale.
A seguito di alcune vicende l’edificio non è stato completato e attualmente risulta al grezzo.
La nuova proprietà vuole portare a compimento il progetto iniziale apportando qualche miglioria interna.
La destinazione d’uso rimarrà commerciale e si andrà ad inserire un bar/cicchetteria al piano terra e primo ed una foresteria al piano secondo.
Nel progetto sono stati ridefiniti gli spazi principali aperti al pubblico, e quelli accessori dedicati alla gestione dell’attività.
L’intervento nella sua globalità vuole mantenere la traccia storica del fabbricato facendo attenzione ai materiali ed alle finiture, rendendolo allo stesso tempo più funzionale e meno impattante dal punto di vista energetico.
L’impronta ecologica derivata dalla scelta degli impianti, il fabbisogno totale dell’edificio e i materiali utilizzati saranno dei fattori determinanti nelle scelte progettuali. Questa ideologia Green sarà riproposta anche dalla gestione dell’attività stessa, coltivando i prodotti principali, alimentari e botanici, per quanto possibile nel giardino della proprietà stessa e in altri casi recuperando materie prime e alimenti locali a Km 0.
A lavori ultimati l’edificio darà un beneficio all’area limitrofa diventando un luogo di ritrovo per tutta la cittadinanza.
The building object of the intervention is located in the province of Vicenza, in a municipality located in the immediate vicinity of the pre-Alpine mountains. The property, traces of which date back to the early 1900s, was originally a mill located close to the Maestra canal.
The building and the surrounding area were the subject of a recovery plan of the historic center for the redevelopment of the area in 2014. The plan envisaged the restoration of the existing buildings and the insertion of new volumes for residential and commercial use.
Following some events, the building was not completed and is currently unfinished.
The new owners want to complete the initial project by making some internal improvements.
The intended use will remain commercial and a bar/cicchetteria will be inserted on the ground and first floors and a guesthouse on the second floor.
In the project the main spaces open to the public were redefined, as well as the ancillary ones dedicated to the management of the activity.
The intervention in its entirety aims to maintain the historical trace of the building paying attention to materials and finishes, making it more functional and less impacting from an energy point of view at the same time.
The ecological footprint derived from the choice of systems, the total needs of the building and the materials used will be determining factors in the design choices. This Green ideology will also be re-proposed by the management of the activity itself, cultivating the main products, food and botanicals, as far as possible in the garden of the property itself and in other cases recovering local raw materials and foods at Km 0.
When the work is completed, the building will benefit the neighboring area by becoming a meeting place for all citizens.
Marzo 9, 2023
